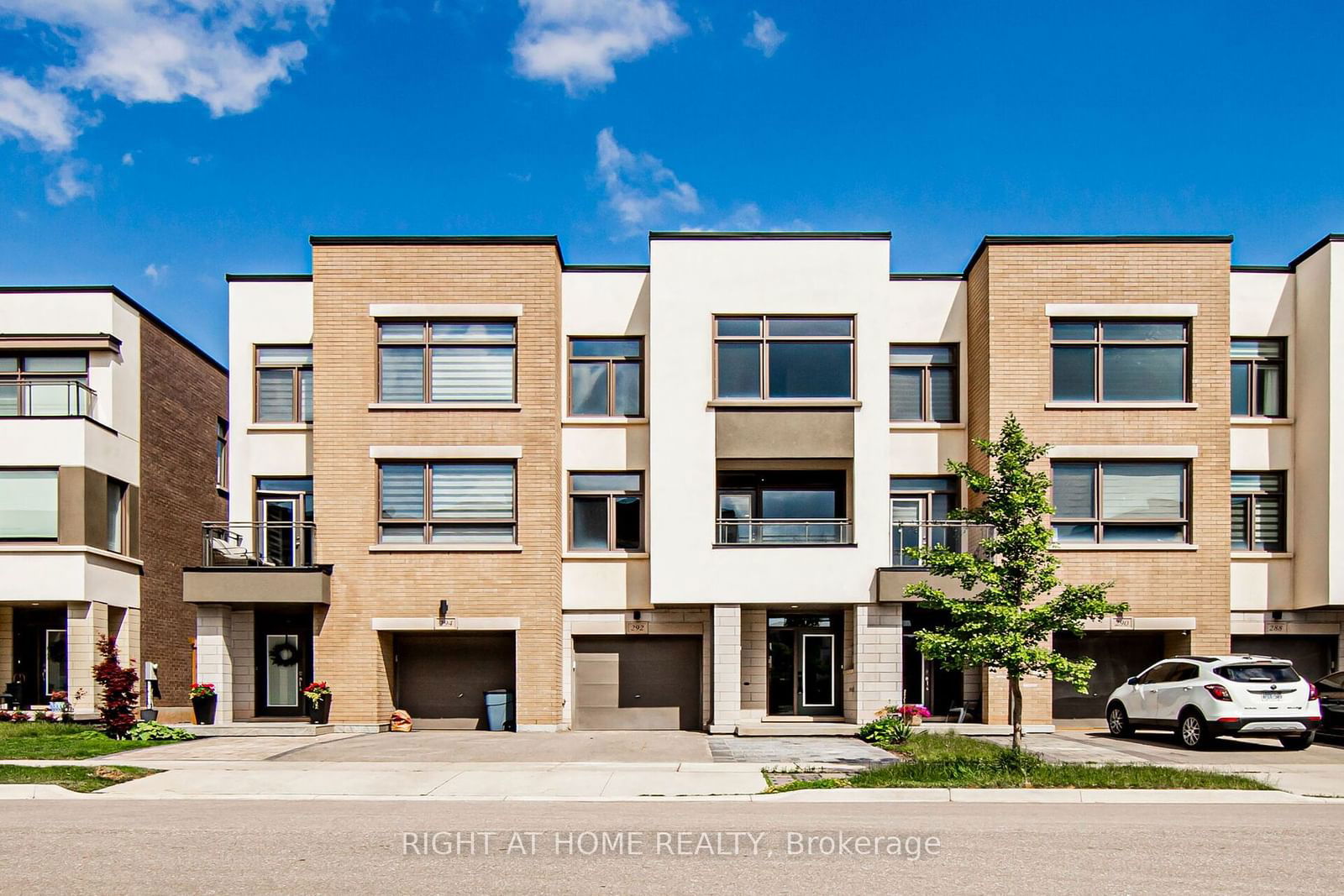$3,850 / Month
$*,*** / Month
3-Bed
4-Bath
2000-2500 Sq. ft
Listed on 7/25/24
Listed by RIGHT AT HOME REALTY
Stunning, Fully Renovated Modern T/H, 2175 Sq Ft, Engineered Hardwood, 9 Ft Ceilings and Pot Lights T/O On All Levels. Main Floor Family Room With W/O To Fully Fenced Backyard W/ 3 Pc Bath Could Be Used As 4th Bedroom/Study/Guest Room. Second Level Spacious O/C Kitchen W/ Quartz Counter Tops, Oversized Center Island, Porcelain Tile Backsplash, New Appliances and Dining Area w/W/O To Large Balcony. 2 Pc Powder Room. Huge Great Room with W/O To Covered Balcony. 3 Bedrooms, 2 Full Baths & Convenient Laundry Room on Third Level. Primary Bedroom w/Large W/I Closet and Stylish New 4 Pc Ensuite Bath W/Double Sink & Oversized Shower w/Glass Doors. 2 Another Good Sized, Bright Bedrooms Completes This Level. Access To Garage From Main Level Entrance. Steps From Postville Pond And Squire Parkette W/Playground. Excellent Location, Walking Distance To Public Transit, Schools, Parks, Shopping, Restaurants, Trails.
To view this property's sale price history please sign in or register
| List Date | List Price | Last Status | Sold Date | Sold Price | Days on Market |
|---|---|---|---|---|---|
| XXX | XXX | XXX | XXX | XXX | XXX |
| XXX | XXX | XXX | XXX | XXX | XXX |
W9056200
Att/Row/Twnhouse, 3-Storey
2000-2500
12
3
4
1
Attached
2
6-15
Central Air
Y
N
Stucco/Plaster
N
Forced Air
N
Y
